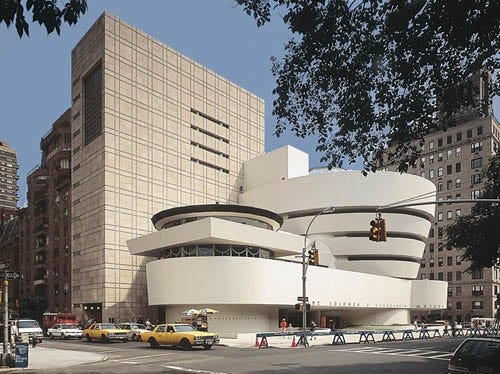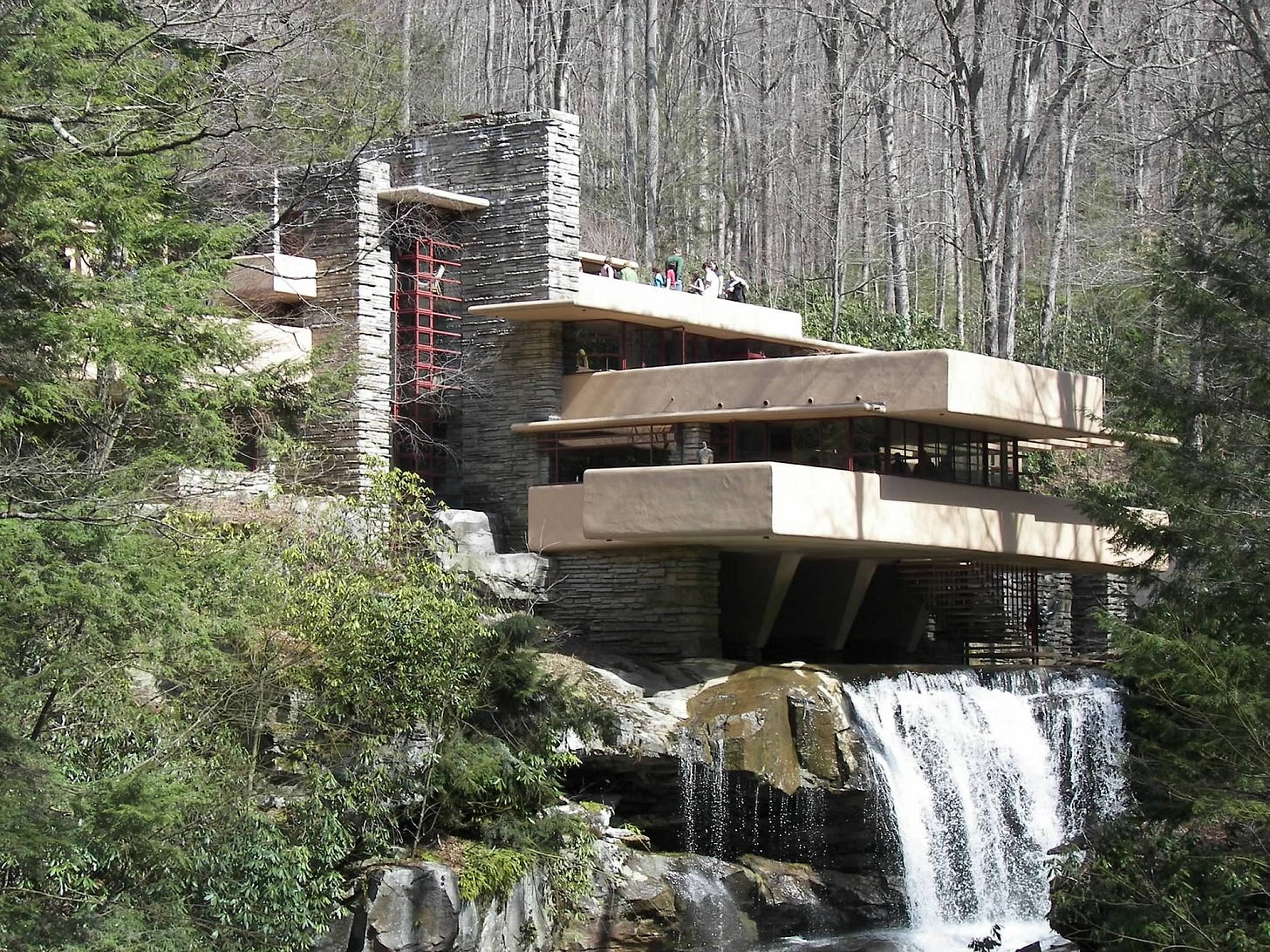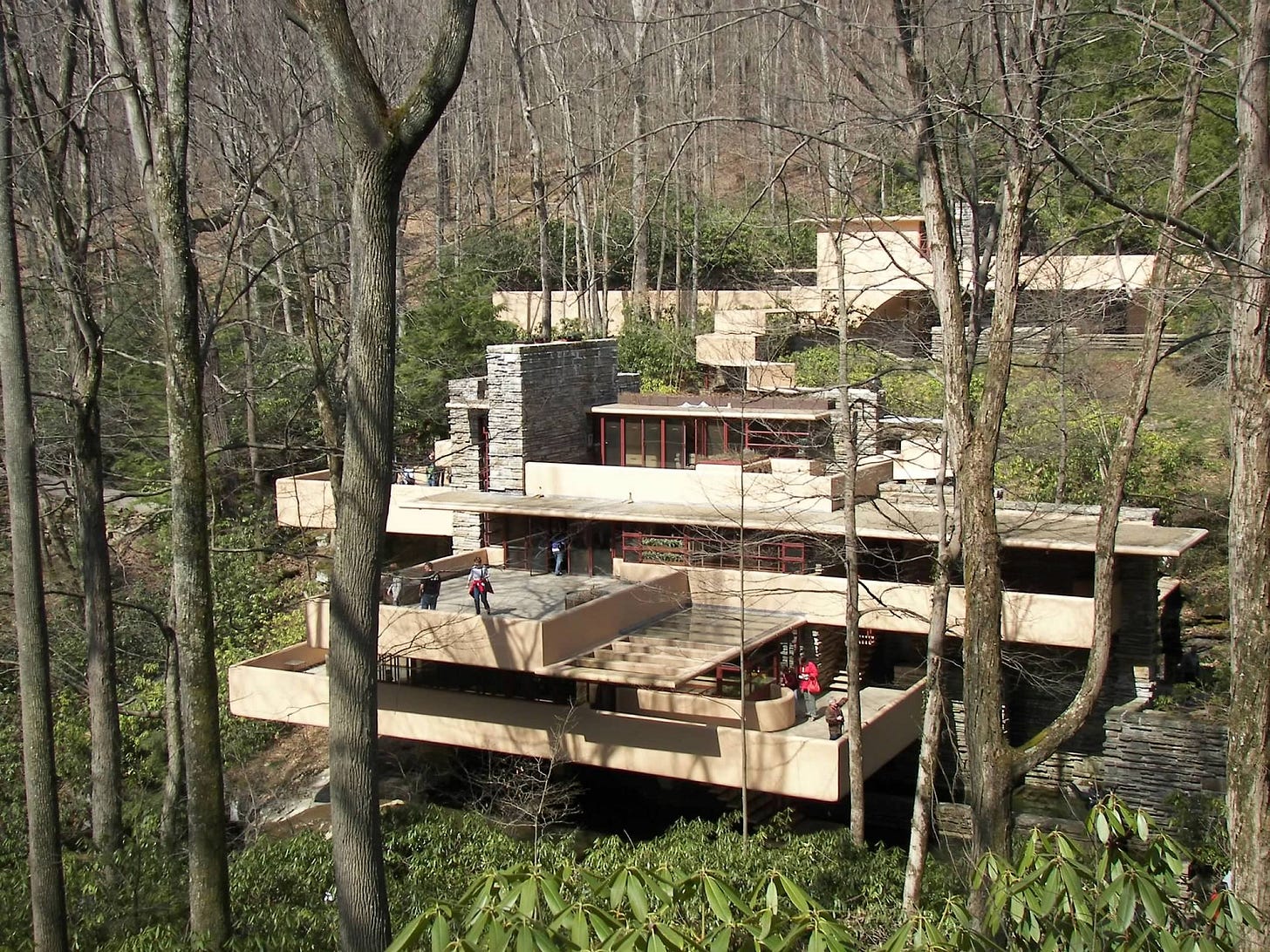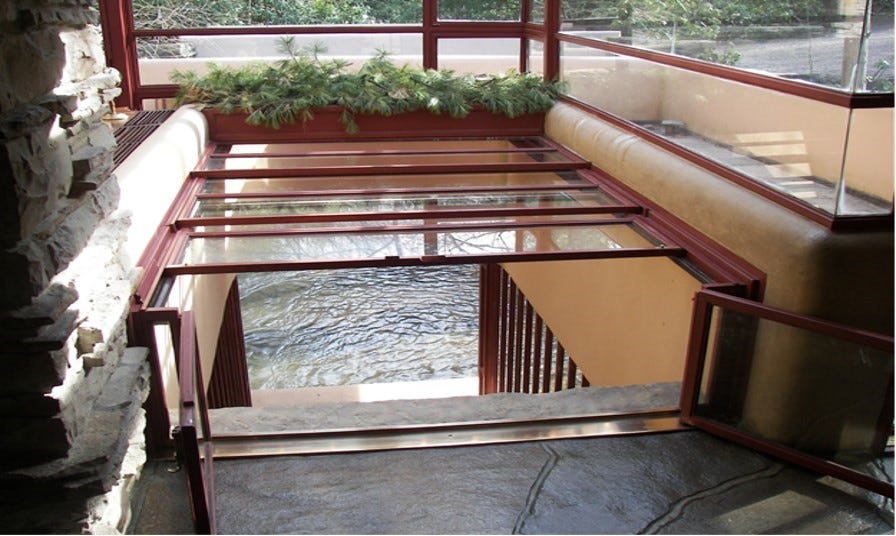The Best of What's Around: Two Houses by Frank Lloyd Wright
Frank Lloyd Wright's enduring designs for houses for Mr. and Mrs. Meyer May and Mr. and Mrs. Edgar Kaufmann
NB: This post includes links to websites which provide more information, visual and otherwise, on the May and Kaufmann houses. These websites are very worthwhile.
Architecture differs from painting or sculpture because architects need clients. Clients, in turn, have demands and idiosyncrasies. One measure of achievement may be how an architect responds in different eras and settings to a client’s request for the same building, for example, a house.
In 1908, Frank Lloyd Wright designed a house for a Michigan clothing store owner, Meyer May and his wife, Sophie. About 30 years later, he designed a house a Pennsylvania department store owner, Edgar Kaufmann and his wife, Liliane. The styles, settings, and appearances of these houses seem unrelated but they are alike in their attention to detail, the use of natural light, the elegant arrangement of geometric forms and the integration of nature with living space.
Wright may be best known for large projects in nontraditional styles, for example, his 1959 Guggenheim Museum, a design involving a series of intricate curves and swirls that contrasts with Manhattan’s rectilinear buildings. Some view the Guggenheim building itself as sculpture.
Wright’s residential architecture—the May and Kaufmann houses are examples—is equally interesting for different reasons.
The May House
In 1908 Wright was a young architect with experience mostly limited to designing houses in or near his home in Oak Park, a Chicago suburb. One of his first significant projects outside Illinois came when Meyer May, the owner of a clothing store, asked Wright to design a house. May and his wife, Sophie, owned an unremarkable rectangular corner lot in the Heritage Hill neighborhood close to Grand Rapids, Michigan’s business district. Accordingly, the house faces each street which forms the corner. The lot was roughly the same size as the other properties in the neighborhood.
Residential architecture in the early years of the 20th century often employed classic or colonial elements. This was not Wright’s plan for the May house.
The May house has a hipped roof and broad eaves. Its bands of windows and forest tones synchronize the house with the wooded landscape. The garden is integrated into the design of the house with planters and enclosed outdoor spaces. The bands of art glass windows are positioned to let in maximum light, particularly from a southern exposure.
Wright described the May houses and similar houses as “Prairie” houses, meaning they were designed to be a natural part of the Midwestern landscape. The half walls under the eaves create exterior spaces for relaxing, dining or watching the street scene from a sheltered vantage point.
This picture, taken from sidewalk corner, does not do the May house justice.
More complete, and very compelling, visual representations of the harmonious May house exterior and interior (Wright wanted to design everything, including furniture and interior fixtures) are available:
This picture is of what would be considered the back of the May house. The attention to detail and the arrangement of geometric elements combine to eliminate any awkwardness, even at the rear of the house. Tours of the May house are led by a staff of proud and dedicated docents.
The May house fell into disrepair, even becoming a multi-unit rental property in the 1960s. In 1985, the Steelcase Company, a Grand Rapids-based manufacturer of office equipment and furniture, acquired the May house and conducted a meticulous, and expensive, restoration that honored Wright’s original exterior and interior designs.
The Kaufmann House
For Alexandrians, the May house is some distance away but the Kaufmann house is an easy day trip to Pennsylvania’s Laurel Highlands region south of Pittsburgh.
Edgar and Liliane Kaufmann owned woodland property that included part of Bear Run, a fast-moving stream. In 1938 they asked Wright to design a weekend retreat. When the Kaufmanns hired Wright in the depths of the Great Depression he had very little work and his career was thought to be essentially over. The advent of new architectural styles based on a seemingly more modern aesthetic was thought to render Wright’s ideas obsolete.
Many accounts describe Wright, a difficult man with a huge ego on his best days, as procrastinating extensively in designing the Kaufmann house until Edgar Kaufmann declared that he was coming to Wright’s studio, Taliesin, in Spring Green, Wisconsin to review the plans. Wright, the story goes, gathered his associates and apprentices around him and, in one sitting, designed Fallingwater, as the house came to be called. The house is one of the iconic buildings of the 20th century. When Kaufmann arrived, Wright supposedly said, “Come in, Mr. Kaufmann, we’ve been waiting for you.”
Wright lore and anecdotes usually seem to highlight his arrogant personality and compelling artistic vision. Much of commercial architecture today is a committee effort to maximize usable space to make a building an efficient generator of cash (for example, the buildings along K Street in Washington, D.C.) Wright had other objectives.
Unlike the May house’s constrained rectangular urban lot, Wright could site the Kaufmann house almost anywhere along or near Bear Run. In a stroke of imaginative genius, Wright located the house above a waterfall in the stream. Wright again brought light into the house and integrated the building with its natural surroundings.
Seen from above, Fallingwater seems to be a group of carefully stacked giant trays that create outdoor spaces with privacy that invites gathering and conversation.
Anchoring the house, which seems to float in space, to the land proved to be an engineering challenge. Fallingwater’s foundation structure has been redone at substantial expense.
Wright again designed not only the structure and exterior of the house but also its interior furnishings. Fallingwater is unique, or nearly so, among Wright’s houses in that almost all of the original furnishings are still in the house. The completeness of the house fires the imagination of visitors. Wright selected the interior finishes and appointments and used a color scheme that featured his favorite dark red tone.
This picture shows a unique design element: an interior stairway to the stream below. The rough stone chimney at the left contrasts with the sleek glass and metal surfaces. One of the numerous outside terraces is visible at the rear and right.
Houses are not museums and a house that becomes a museum is necessarily subject to limits and compromises involving the number of visitors at one time and where those visitors can go on the property. The guided tour of Fallingwater is fascinating but advance arrangements are required. You can find out more about the tour, and the house:
The May House and Fallingwater: Why They Matter
Architecture has been described as the most public of arts. Nobody “collects” architecture or displays it privately or in a museum. Architecture is present, for good or not, for everyone to see and experience. Whether we look and see (which are different things) or not is up to us. The universality of architecture makes Wright’s accomplishments with these two houses even more impressive.
The May house and Fallingwater differ in how they relate to their settings, how they were constructed and in overall design. Yet, there are pronounced similarities in their use of natural light and materials and the interweaving of interior and exterior spaces. Wright, who was given to aphorisms and pronouncements, said, “Simplicity and repose are the qualities that measure the true value of any work of art.” These houses share an elegant design simplicity and repose gracefully in their very different settings.
The May house and Fallingwater also share a singular and enduring quality of design excellence: timelessness. They are not dated. Each house is of its time and also of our time and each is a unique, complete and successful entirety.
The May house and Fallingwater: See them when you can.










Very interesting piece. For those not wanting to travel great distance, might it be worth mentioning the Pope-Leighey House, the only public Frank Lloyd Wright work in the DC area, located minutes away on the site of the as the Woodlawn mansion, and now owned by the National Trust for Historic Preservation?