An About Alexandria Fast Fun Architecture Quiz
Can you identify these two Alexandria buildings from these partial views? The buildings are about a mile from each other.
In this building, what appears to be a top floor balcony is fronted by four short columns that are not load-bearing. The columns are linked by a railing or balustrade. The columns are mirrored or repeated on a light-colored rectangular upper cornice (a decorated projection at the top of a wall.) The columns sit above an outward projection from the center of the front exterior of the building.
Here six short decorative half columns are arrayed under a pediment or triangular gable—a design scheme that goes back to ancient Greece. Again, the columns are not load bearing. As in the other building, the columns and the pediment sit on top of an outward projection of the building.
Red brick predominates on the exterior of each building and each features horizontal bands of sandstone-colored concrete and white or off-white windows with rectangular panes. In each, the short columns are at the top of a projecting center section and in each the columns sit below another design element, a cornice or a pediment, because, well, columns are supposed to support something even if the columns are only decorative. [1]
Old Town as the Source of a Design Aesthetic
Old Town stands out among Alexandria’s many charms. The area that is generally understood as Old Town seems to be steadily expanding. Old Town, as commonly understood, extends beyond the boundaries of the Old & Historic District which was established in 1946 as the third historic district in the United States. The City’s website describes the Old & Historic District’s boundaries this way:
Over the years, the District's boundaries have changed. Today, the District generally runs from the southern edge of the City from Hunting Creek north to Bashford Lane and from the Potomac River on the east to near the King Street metro on the west. Additionally, the portion of George Washington Memorial Parkway within the city's boundaries and a buffer zone on either side is included within the boundaries of the Old and Historic Alexandria District.
Old Town, like Coca-Cola® and Oreo® cookies, is a successful brand. Marketing experts refer to “brand extension” (for example, Diet Cherry Vanilla Coke, Oreos with Java Chip Flavor Creme Filling.) Old Town seems to be a brand that has been geographically extended to, for example, areas called Old Town North and Old Town West.
Old Town’s design aesthetic has also been extended. The pictures in the Fast Fun Quiz are from large buildings that contain similar design elements placed at the top and center of each and arranged in a way to recall Old Town.
Answers to Fast Fun Quiz
The first building is the Hilton Hotel across from the King Street Metro station.
The second building is the King Street Campus of Alexandria City High School.
The hotel and the high school share motifs that relate to design elements associated with Old Town or America’s early years. In each, columns and related design elements have been applied to the top of outward projections of the building’s exterior. Without signage, each building’s use is hard to discern from its form—the hotel could be a school and the school could be a large resort hotel.
The short decorative columns and related design elements at the tops of the Hilton hotel and the ACHS King Street Campus exist for a reason. The short columns and pediments at the King Street campus were added when a city design review official criticized the original design as “not speaking to Old Town.” This criticism did not provide much guidance. The architectural styles in Old Town are mixed; they include wood frame houses of the colonial era and brick Victorian row houses.
In short, the high school and the hotel were designed to refer to Old Town. The short columns, the pediment (at the high school) and the cornice (at the hotel) were added at the top of each building to achieve this goal.
Today’s Questions
Should the architectural aspects reminiscent of Old Town be essential design elements for commercial or government buildings that are, 1) multiple times larger than any building in Old Town (as the area has been traditionally understood), 2) designed for uses substantially different than Old Town’s mix of retail stores and residences, and 3) located on the edge of, or outside, Old Town (or, at least, outside the Old & Historic District)?
Alexandria’s Board of Architectural Review has a reputation for upholding the traditions associated with the design traditions of Old Town, but to what extent should that aesthetic be exported to other parts of the city? [2]
Monticello: Purposeful Neoclassical Design
Columns, pediments, balustrades and other classical design elements work differently when they are integrated into a building as an entirety, as distinct from being applied like cosmetics to the top of a large building. Not far from Alexandria, Thomas Jefferson’s Monticello integrates columns, pediments, cornices, a balustrade, an octagonal dome and other classical elements in a harmonious overall design. [3]
Jefferson was fascinated by architecture, particularly the work of Italian Renaissance architect Andrea Palladio. Jefferson referred to Monticello (the name means “little mountain”) as his “essay in architecture.” The noun “essay” derives from the French infinitive “essayer,” meaning to attempt or try—Jefferson tried many things in the construction and reconstruction of Monticello.
You can see a depiction of Monticello’s west front if you have a nickel. An aerial view of Monticello reveals the building’s carefully designed exterior and how it encases the carefully planned interior spaces. If you have read this far, please take a few moments to get a better visual understanding of Monticello from its complete and interesting website:
This short exploration will focus on Monticello’s east and west fronts and the arrangement of its first floor interior spaces with the hope of inspiring curiosity and additional investigation.
The West Front
The evenly spaced four columns on Monticello’s west front are under a triangular pediment are integral to its design. The pediment is enhanced by a Palladian window. The columns stand at the front a portion of the building that projects toward us. In fact, the front of Monticello steps back, or recedes, symmetrically multiple times. The balustrade (the railing above the first floor) hides the first story and the roof and links the house as a cohesive unit. The west front smoothly joins the north and south elevations—there are no 90 degree corners on Monticello’s west side.
The octagonal dome, which was based on proportions of the Temple of Vesta in Rome, was the first on a house in the United States when it was added in 1800. The dome is not grand or expansive—it shelters what Jefferson called his “sky room” which was essentially a conference room. The dome proved that classical designs could be executed on the American frontier.
Monticello looks composed and interesting, but it is not especially grand or imposing. Seen head-on it is deceptive in that the interior is much larger than the exterior suggests.
The East Front
Here is the east front which is more sober and old-fashioned that the west front. In a seeming paradox, it is the main entry to Monticello—the entrance hall serves the east front, not the west front. Again, columns hold up a pediment that contains a Palladian window. The exuberant dome is not visible from the east front.
Critics have asserted that the differences between the east and west fronts reflect Jefferson’s views on the Anglo-American eastern seaboard and his vision of America’s future westward expansion which, as President, he greatly advanced through the Louisiana Purchase.
First Floor Interior Spaces
Monticello ultimately grew to 20 rooms. The compact east and west fronts disguise the substantial size of the house—almost 11,000 square feet. Monticello’s rooms are positioned to take maximum advantage of natural light. Here is the plan of the main floor with its carefully arranged rooms shaped as squares, rectangles, octagons and half-octagons.
Architecture in the Course of a Lifetime
Jefferson began work on Monticello in 1768 when he was 25. He elected to build his house on the top of a hill which was believed to be healthful. He was his own architect and Monticello was, along with the University of Virginia, one of his great projects. Of more than 700 architectural drawings and notes in Jefferson’s hand, nearly half relate to Monticello.[4] Jefferson’s architectural drawings have been collected and published:
Jefferson worked on Monticello for the rest of his life. In 1786 he traveled to England while he was minister to France. He made detailed notes on his tour of English gardens and he incorporated design ideas he saw when he lived in Paris. Many of Monticello’s interior furnishings came from France in a shipment of 86 crates of furniture, silverware, glassware, china, wall paper, fabrics, books and works of art, including 63 paintings. The house was dramatically transformed in 1796 with the construction of a new second level. [5]
Monticello in Perspective
Monticello has been admired as an iconic structure and environment. It has been described as:
…the purest contemporary example of Classical architecture in the world. By the very authority of its antique associations and the monumental dignity of its design, Jefferson had succeeded in giving the new republic its first identifiable architectural form: not a provincial version of a royal place but a pure replication of a temple, which elevated statecraft to the symbolic status of religions. As Fiske Kimball has written, “The columns were used not only as elements of intrinsic magnificence, but as trophies of the Classical culture of the builders. The portico was to be a frontispiece [the principal front of the building] to all Virginia.”[6]
Jefferson reworked the design of Monticello for 40 years. Critics have written that he began as a student of Palladio to eventually becoming a peer or “fellow Romanist.”
Jefferson’s great gift as an architect was his understanding of proportion—the arranging of different shapes harmoniously with each other and as an entirety. Here is American architect Robert A.M. Stern on Jefferson’s influences and on his career as an architect:
While Jefferson relied in part on his brief encounters with the work of French architects and with the remains of ancient Classical monuments, the facts of geography confined most of his architectural investigations to the pages of books. It is therefore not surprising that he became a rather eclectic designer, who incorporated conventional elements in a synthesis that was frequently inspired if not entirely resolved. In this sense his was the paradigm for American architecture. For it is not in the specific elements of Jefferson’s Monticello, or his equally compelling University of Virginia campus, that we look for originality; rather, Jefferson’s genius is to be found in the way those elements were put together. [7]
A Few Takeaways
This brief architectural tour of Alexandria and Monticello is not intended to denigrate the design aesthetic of Old Town or to suggest that classical design elements—columns, cornices, balustrades, pediments, etc.—should be banned outside Old Town.
Architects should not be criticized as derivative or unimaginative for borrowing design motifs from earlier eras. Every artist borrows from other artists. The critical aspect is what an artist does with what he or she borrows. It can be easy to overlook where the design elements of buildings we see every day come from. This is especially true in Alexandria where Old Town provides such familiar design elements.
American architecture’s most gifted amateur, Thomas Jefferson, borrowed and used some of the same design elements present in the Hilton hotel and the King Street Campus at Monticello, his “essay on architecture.” There is an intriguing contrast in Jefferson’s use of these forms in an integrated way at Monticello and their decorative use at the Hilton hotel and Alexandria City High School.
Architecture in Alexandria and at Monticello: Your comments are welcome.
[1] Columns and pillars have a long history in architecture. They come in various types—Ionic, Doric, etc. —and they add order and dignity to a building’s design. Architects like columns because they solve design and engineering problems at the same time. Columns can be arrayed in rows and spaced to provide and appealing regularity of design as they hold up a structure.
[2] Today’s questions require subjective judgments, but that does not make the questions insignificant. Consistent with national trends, About Alexandria has a modern evaluation system—your opinion will not be graded.
[3] No discussion of Monticello should overlook the decades of contributions of the builders and artisans in Monticello’s enslaved population. While this short account focuses on a small portion of Jefferson’s design choices at Monticello, the enslaved workers, many of whom lived on the site along what became known as Mulberry Row, and their families had very important roles in the history of the building. These facts are acknowledged and explained in exhibits and explanations at Monticello today.
[4] Thomas Jefferson’s Monticello, Thomas Jefferson Foundation, Inc., University of North Carolina Press, 2003, p. 2.
[5] At his death on July 4, 1826 Jefferson owed his creditors $107,173.63, an enormous sum at the time. A lottery bill had passed the Virginia legislature in February 1826 in which Monticello was the prize—the winner would get the property at Jefferson’s death. The story of how the Levy family saved Monticello and lived there for 89 years is told in Saving Monticello by Marc Leepson, The Free Press, New York, 2001.
[6] Monticello by Robert A.M. Stern, American Heritage Magazine, Fall 2017, Vol. 62, #5.
[7] Ibid.


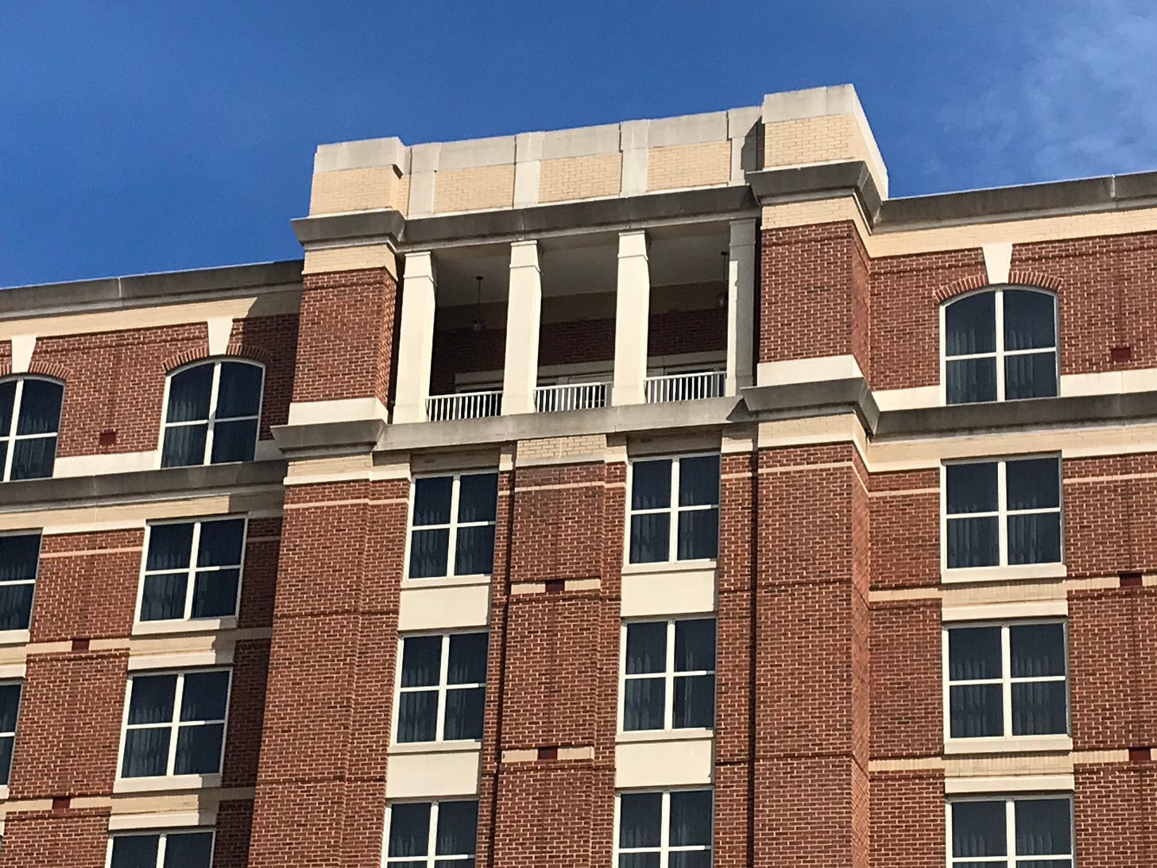
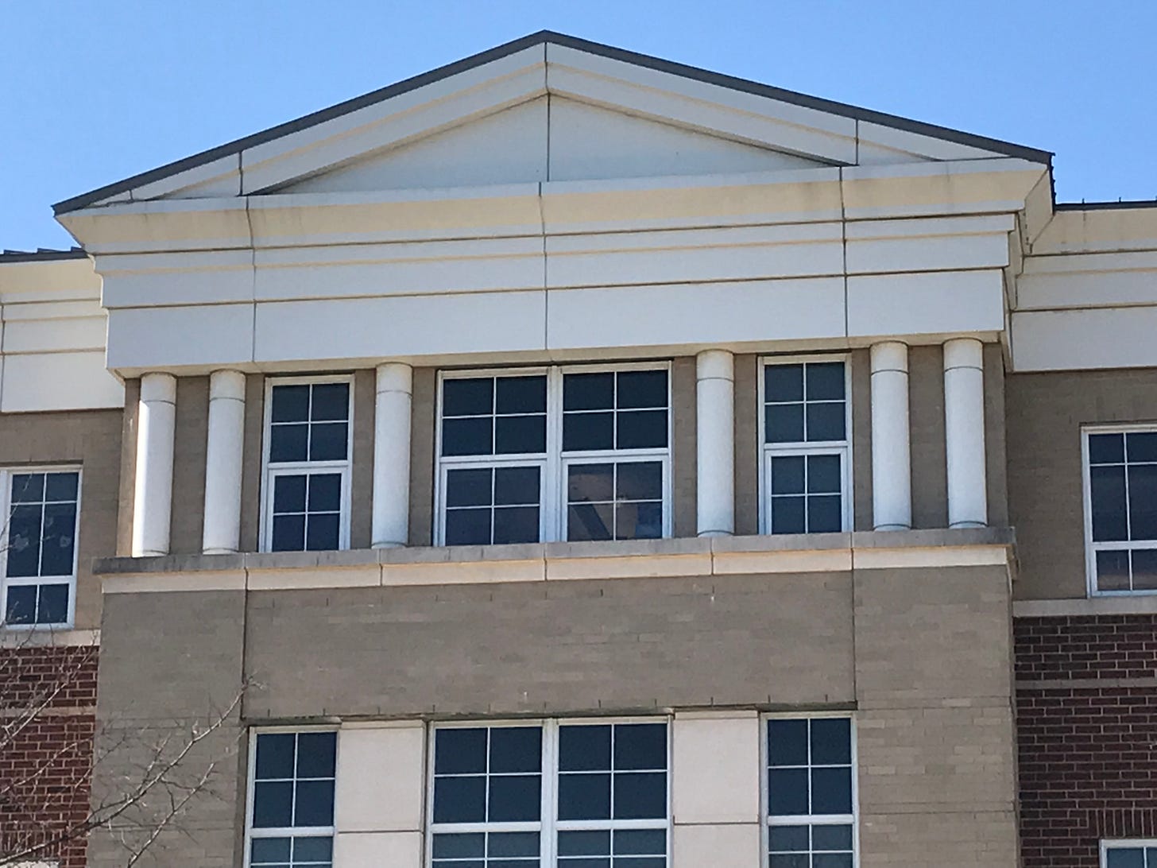

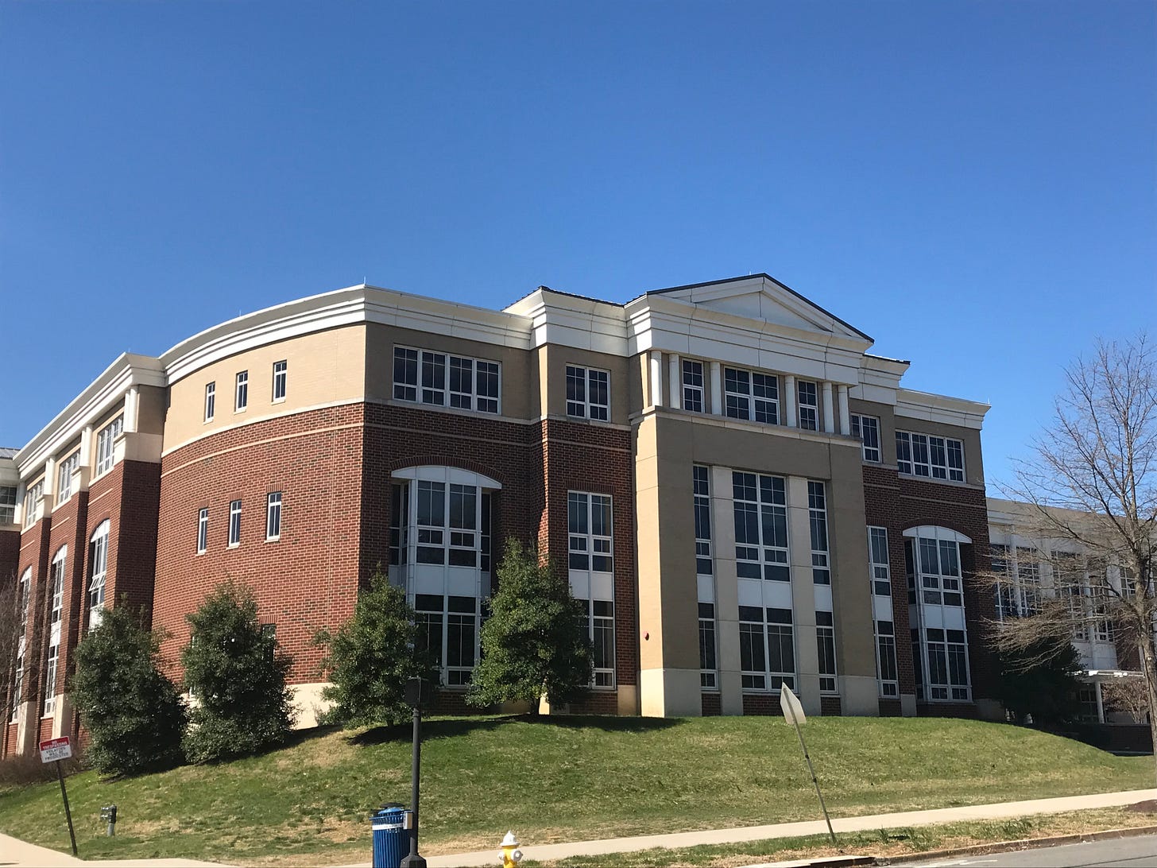
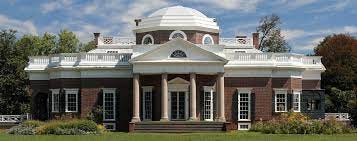
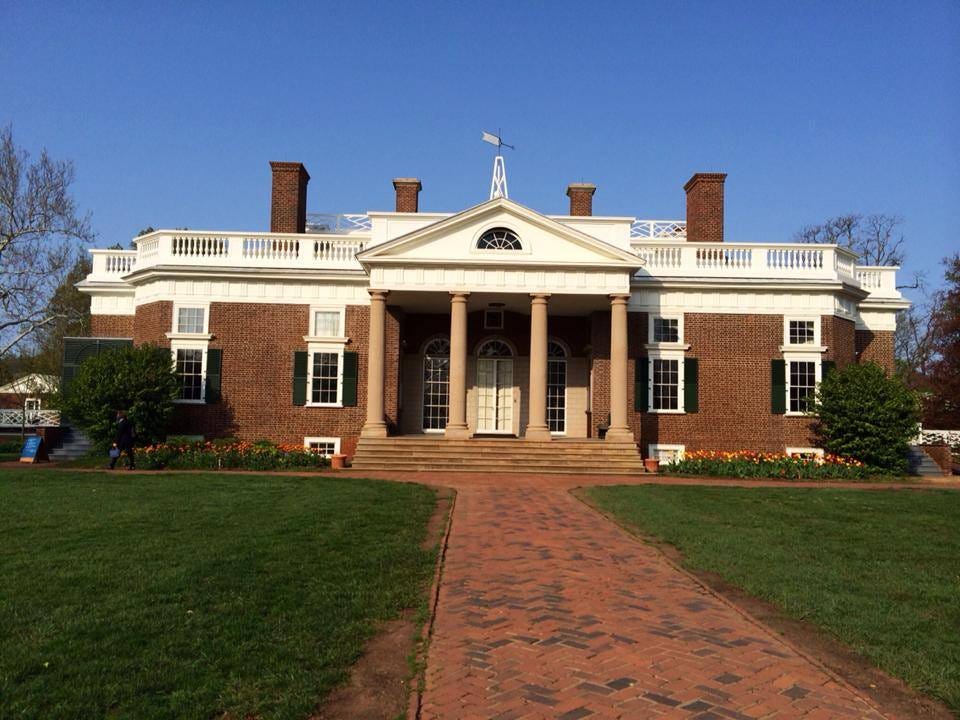

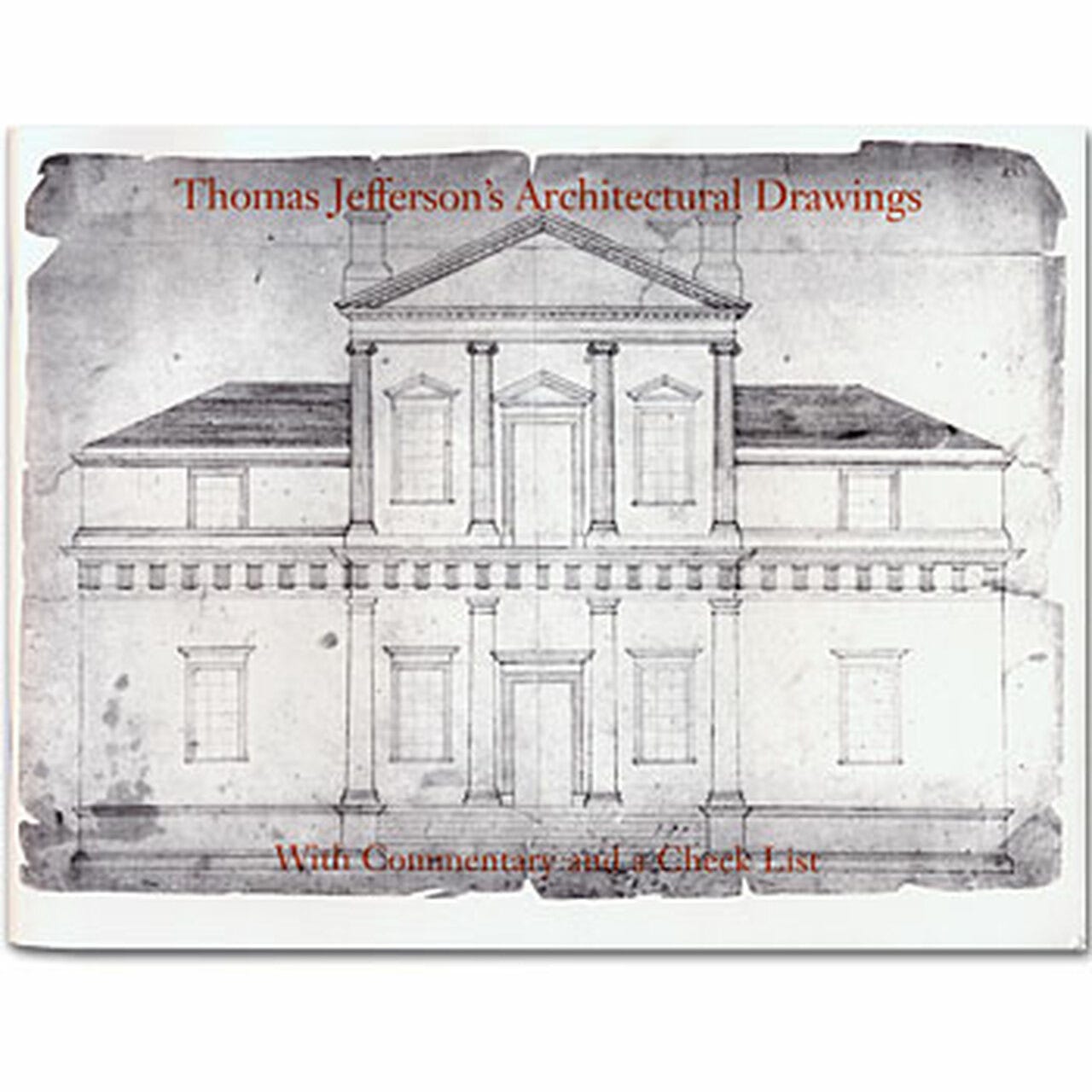
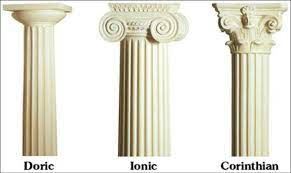
I never really thought about how much Roman and Greek inspiration Alexandria's architecture has! After living here for so long, I forget sometimes how rich in history Old Town and Alexandria's as whole is.
I thought 'Architecture in Alexandria' was one of the best pieces on architecture I've ever read. In particular, Mark Eaton's perspective on Jefferson's 'Monticello' was perceptive and original. I think it's important for us to be aware of, and sensitive to, the places and buildings where we live, and here Eaton has certainly made an important contribution. Jim Miller